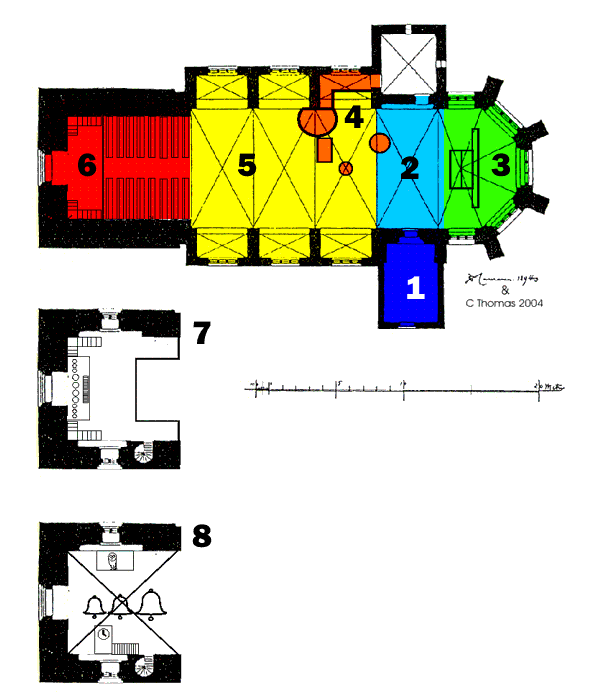
|
|
|
| English |
Plan of the Church at Hohenkirchen with links within the plan and also in the list below
You can target specific areas in the church either by clicking on a part of the plan above or by choosing a direct link to a specific page below. Use the "Back" button to return to this page after visiting one link. Alternatively, click on "Kirchenplan to get back to the German Church plan page with a liks to this one
By familiarising yourself with just 4 German words, below you will be navigating the site with ease!
- "Weiter" = next view.
- "Zurück" = preceding page.
- "Anfang" = index page.
- "Kirchenplan" = church plan.

|

|

|

|
| Zurück | Anfang | Kirchenplan | Weiter |